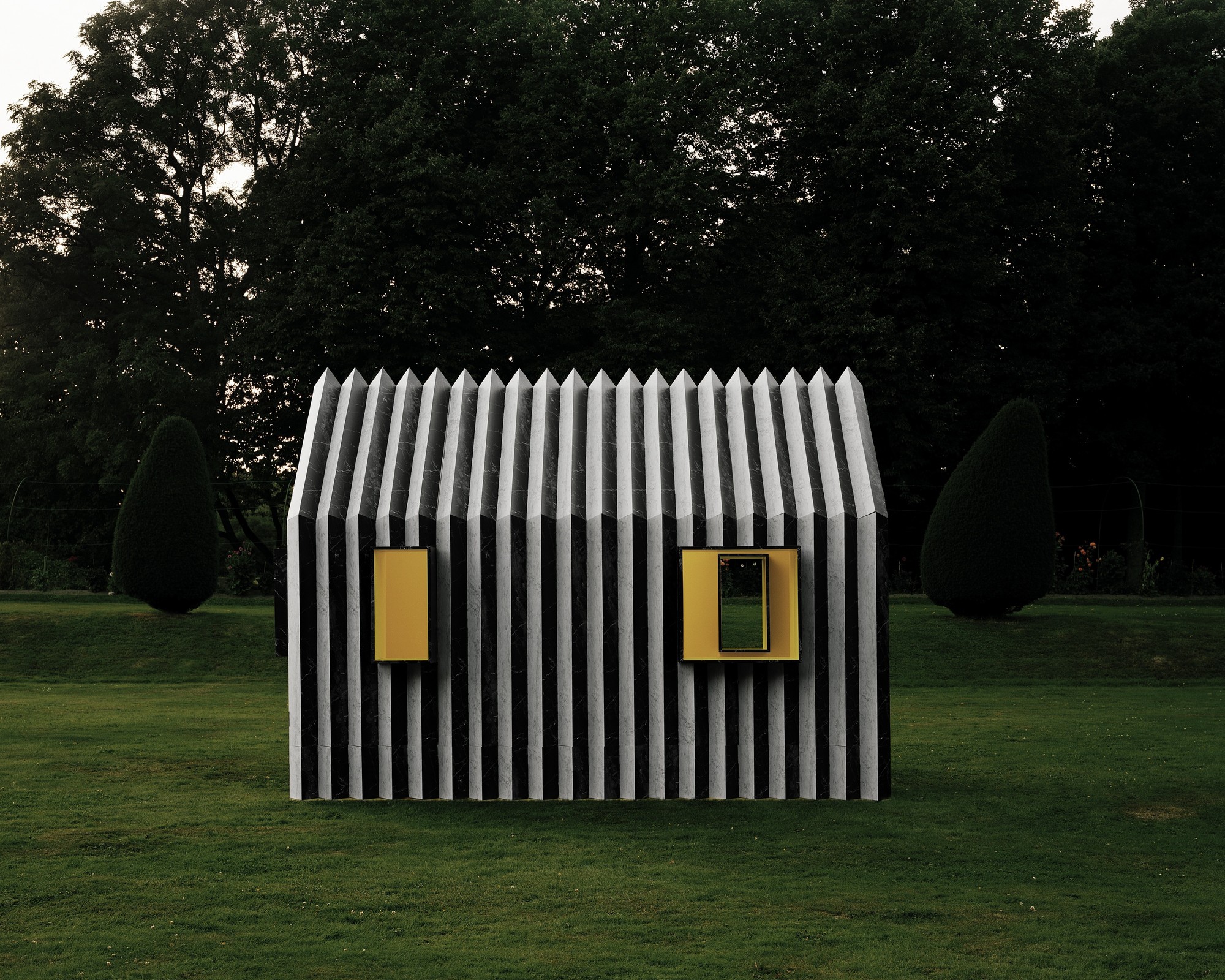
-
Architects: White Arkitekter
- Year: 2013
-
Photographs:Rasmus Norlander
Text description provided by the architects. Mattias Lind, architect and partner at Scandinavian White arkitekter, has designed a house made entirely of paper – Chameleon Cabin – that changes appearance like a chameleon depending on which angle you view it from. It shimmers like marble in black and white.

Architecture is always perceived in motion and that is something the Mattias Lind utilized to create an illusion with Chameleon Cabin. The design concept is based on a corrugated outer surface. A construction that makes the house change color as you move around it and at the same time increases the stability. By printing images of white and black marble on the façade, the architect wants to make a modest every day material more beautiful. For the interior a bright yellow was chosen in order create a warm feel while contrasting against the more discrete black and white of the façade.

The house consists of 95 modules and weighs around 100 kilograms. The inner surface is about 7 square meters and the house is 3 meters high. It is built of sheets of Miniwell, corrugated paper that is 2 millimeters thick, in the format 1.200x1.600 millimeters. Compared to other cardboard material Miniwell is stiffer in relation to its own weight. It is a durable material that provides good stability. The roof and facade is suspended with hangers, in a solution similar to Lego, which makes the house easy to assemble and adjust. The design is flexible and possible to extend several hundred meters if needed.

The final result was preceded by numerous full scale tests where the house was assembled in order to ensure stability and develop an interesting architectural form.

The project is a co-operation between White arkitekter, the printer Göteborgstryckeriet and brand agency Happy F + B, in order to explore the limits of the material.
.jpg?1387317472)
Mattias Lind believes that we will see more buildings in the future that use paper, particularly given that the material is renewable. Parametric design together with new digital drawing and cutting tools creates new opportunities to solve complex problems and create new architecture.






























.jpg?1387317470)